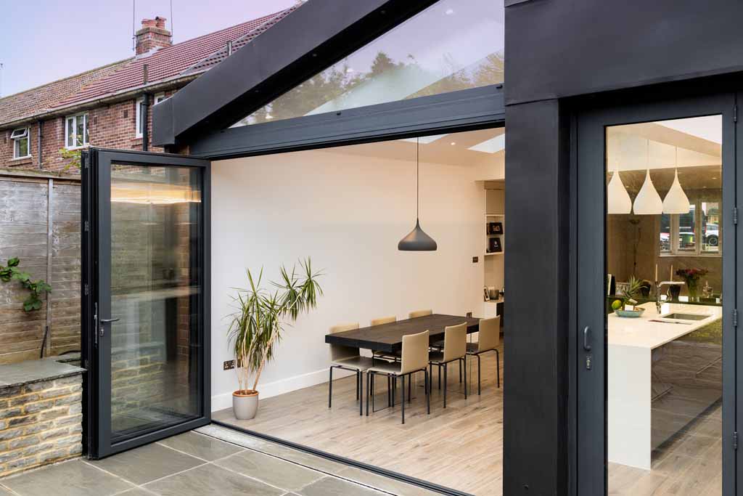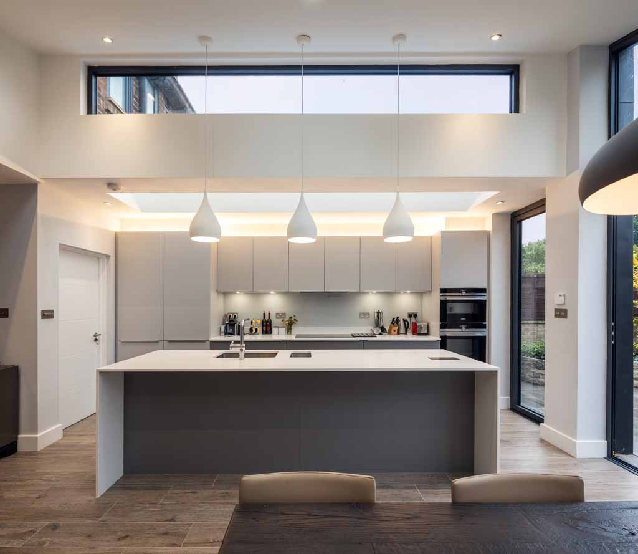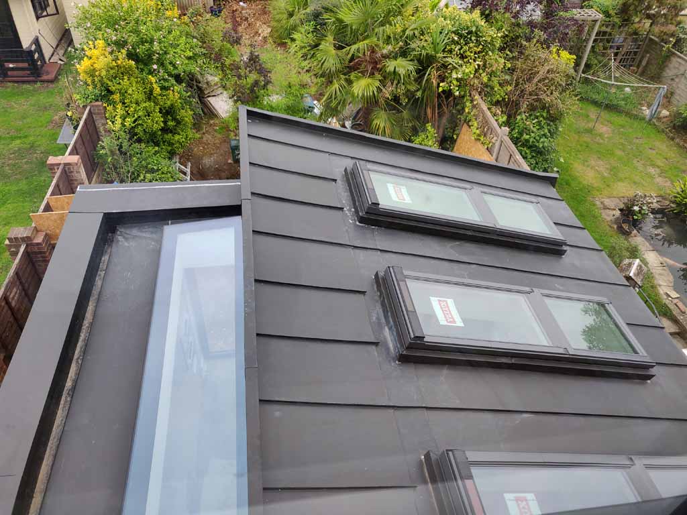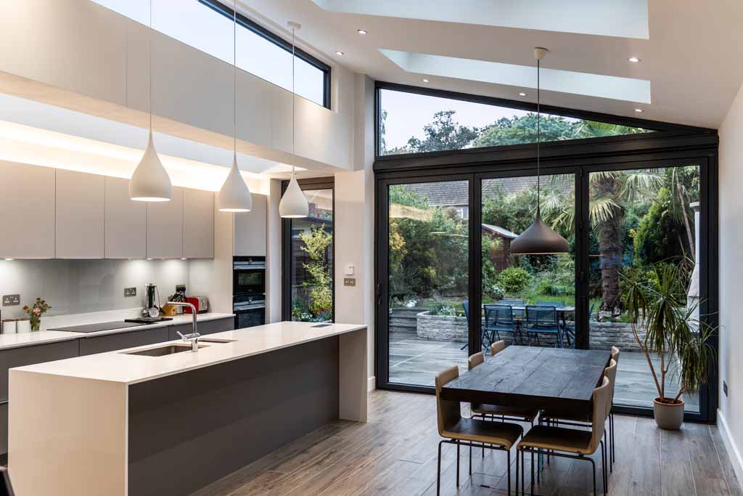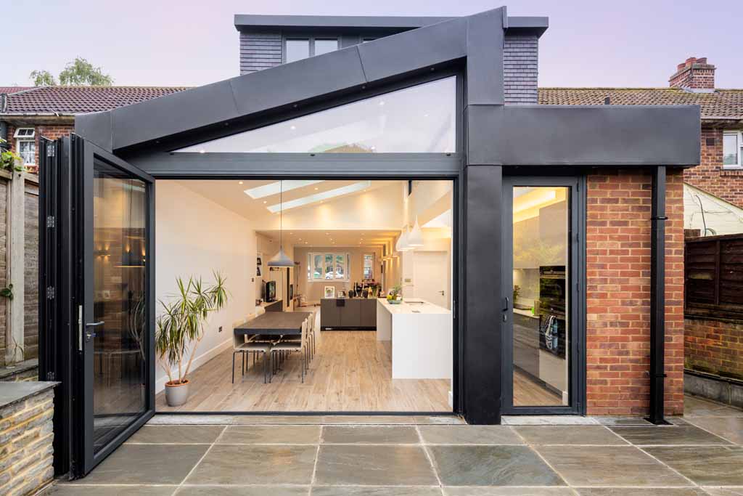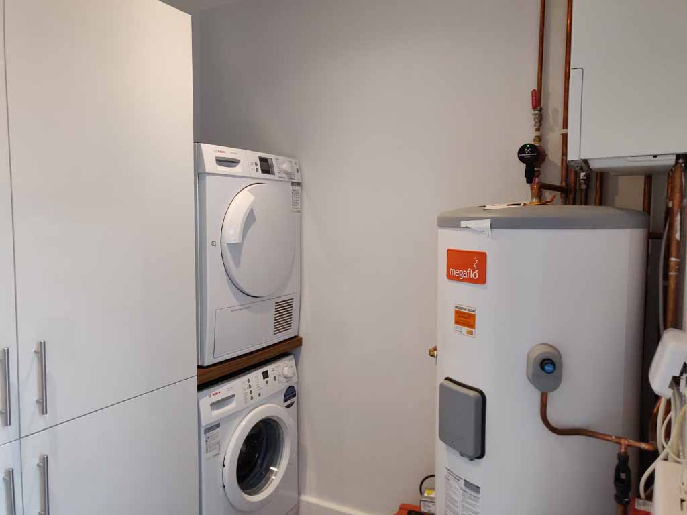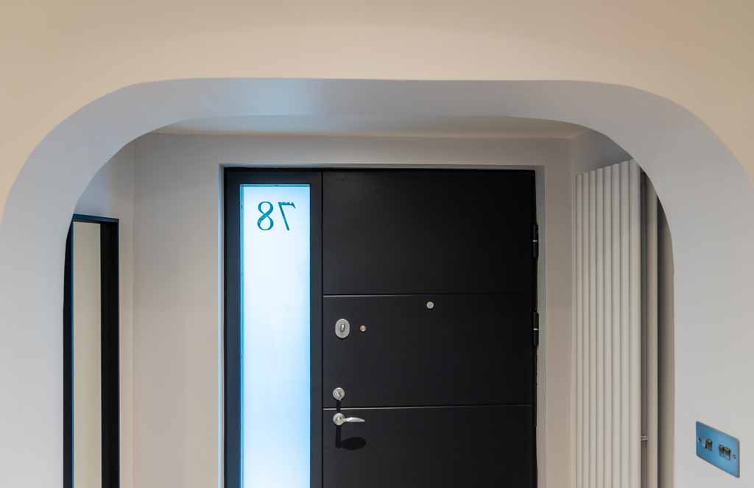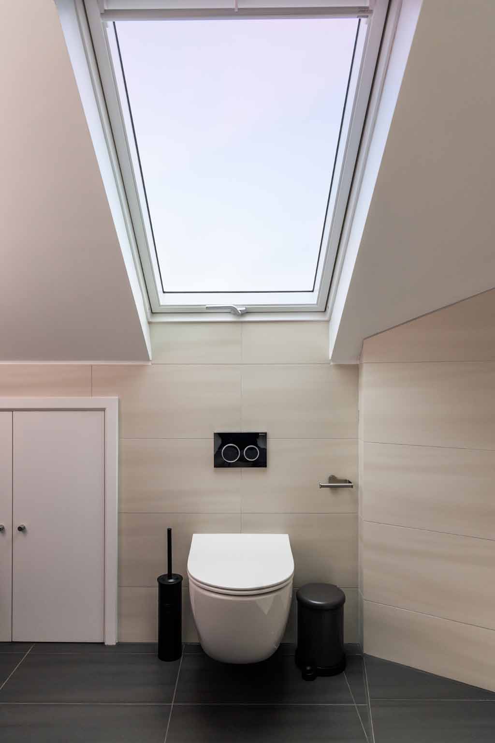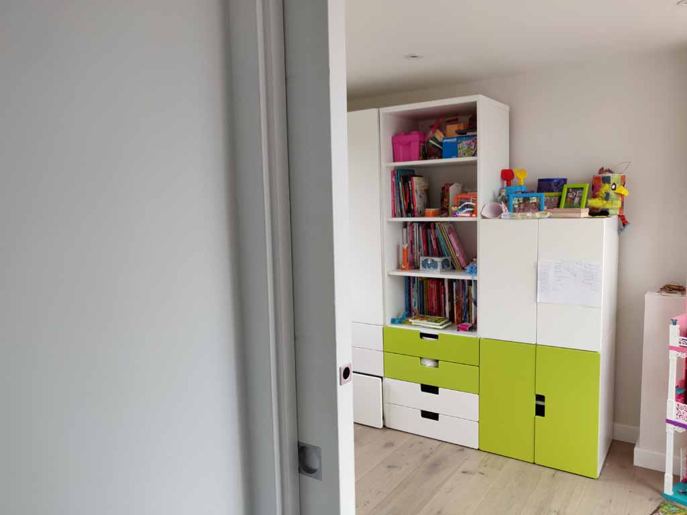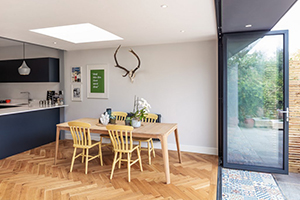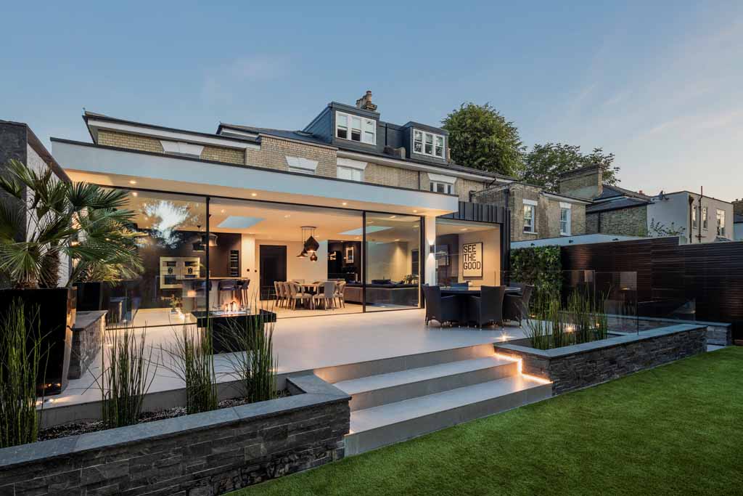REAR EXTENSION & LOFT CONVERSION IN HAM
We are really happy with the final result at this terraced property in Ham. TW10 Architects added a zinc-clad asymmetric zinc roof and a loft conversion with blue brindle tiles and zinc detailing.
The geometry of the roof came as a result of the specific site orientation and need to bring as much light as possible into the extension. The combination of the pitched and flat roofs allows additional height over the dinning space but becomes more private when cooking under the direct light through the flat glass rooflights.
The entire property was fully refurbished with additional utility room, new entrance hall door, loft bathroom and bedrooms with sliding doors in order to give a greater sense of space.
ZINC EXTENSION
Date
May 1, 2023
key data
Zinc-clad double-height rear extension with loft conversion to a terraced property in Ham.
